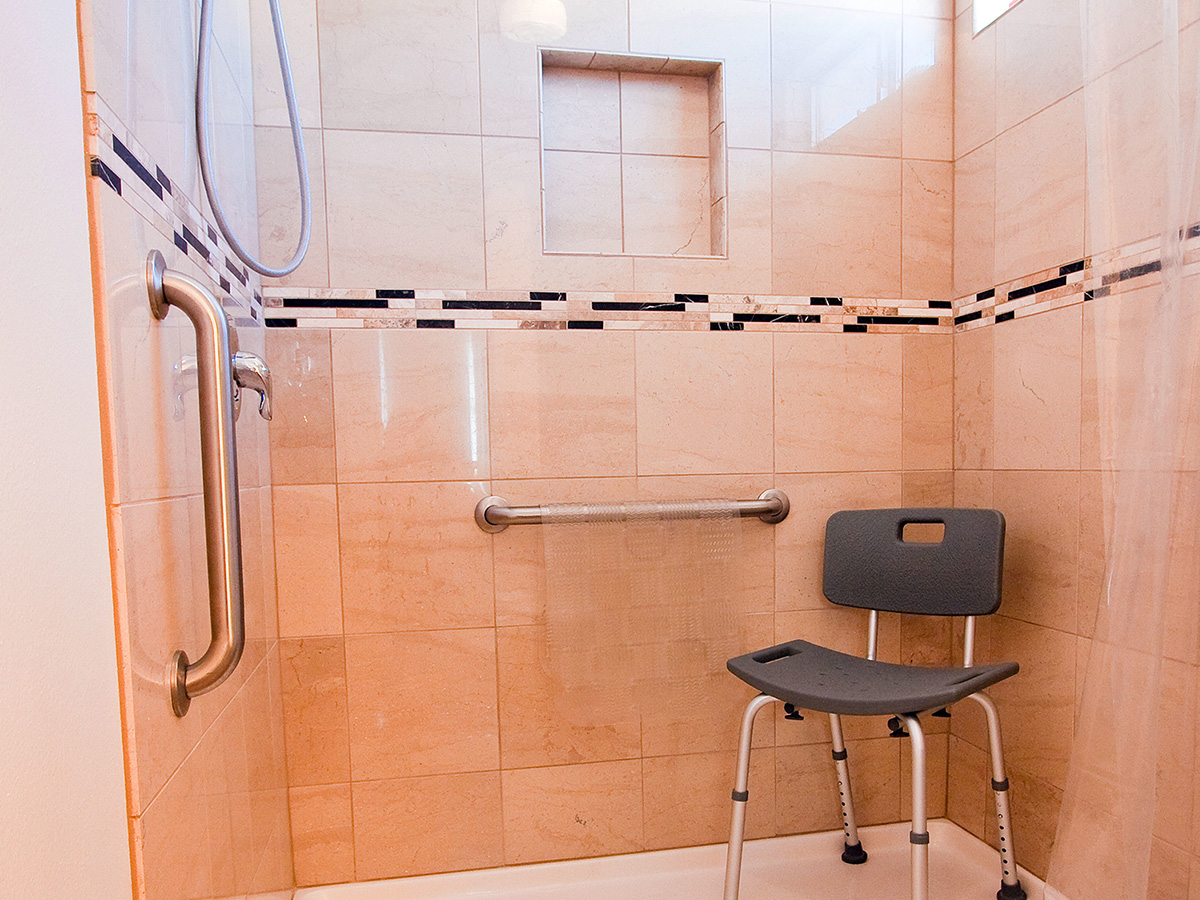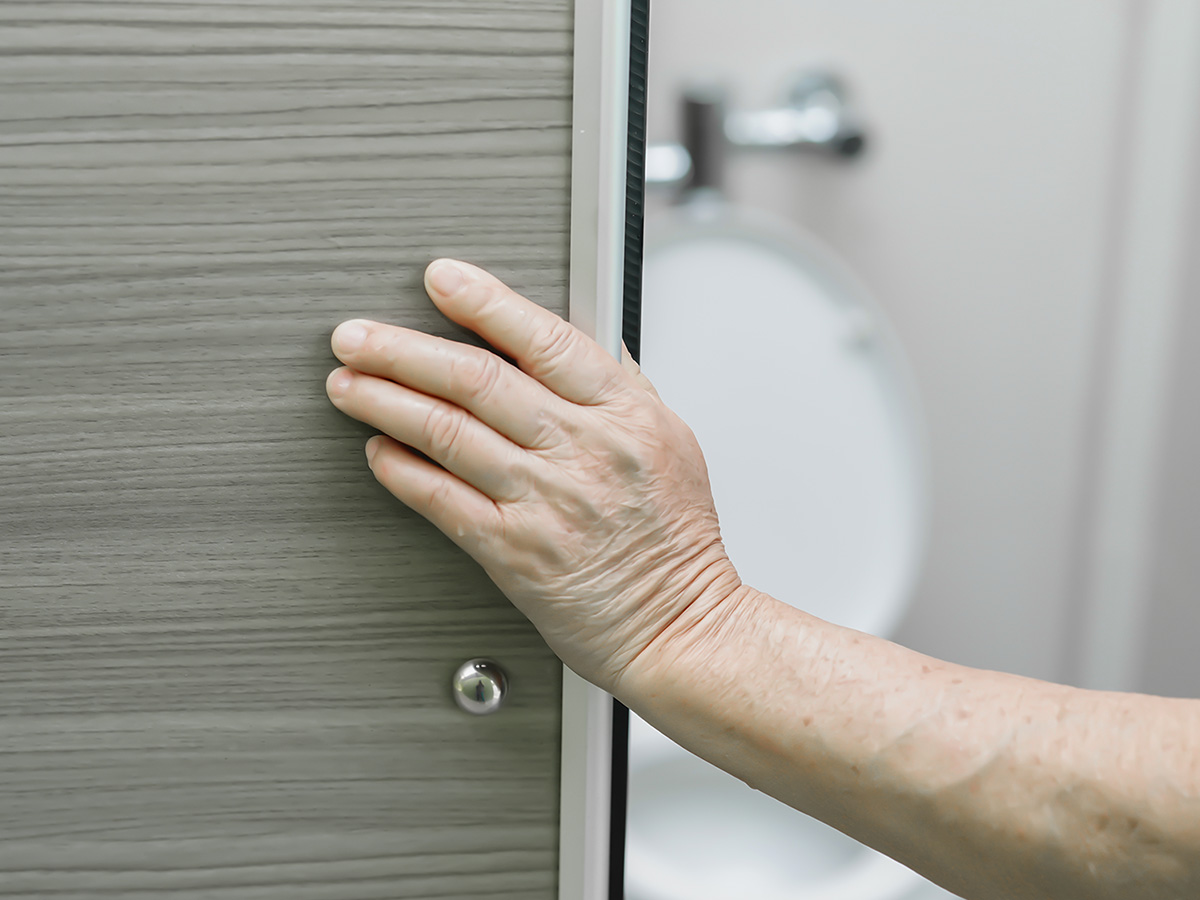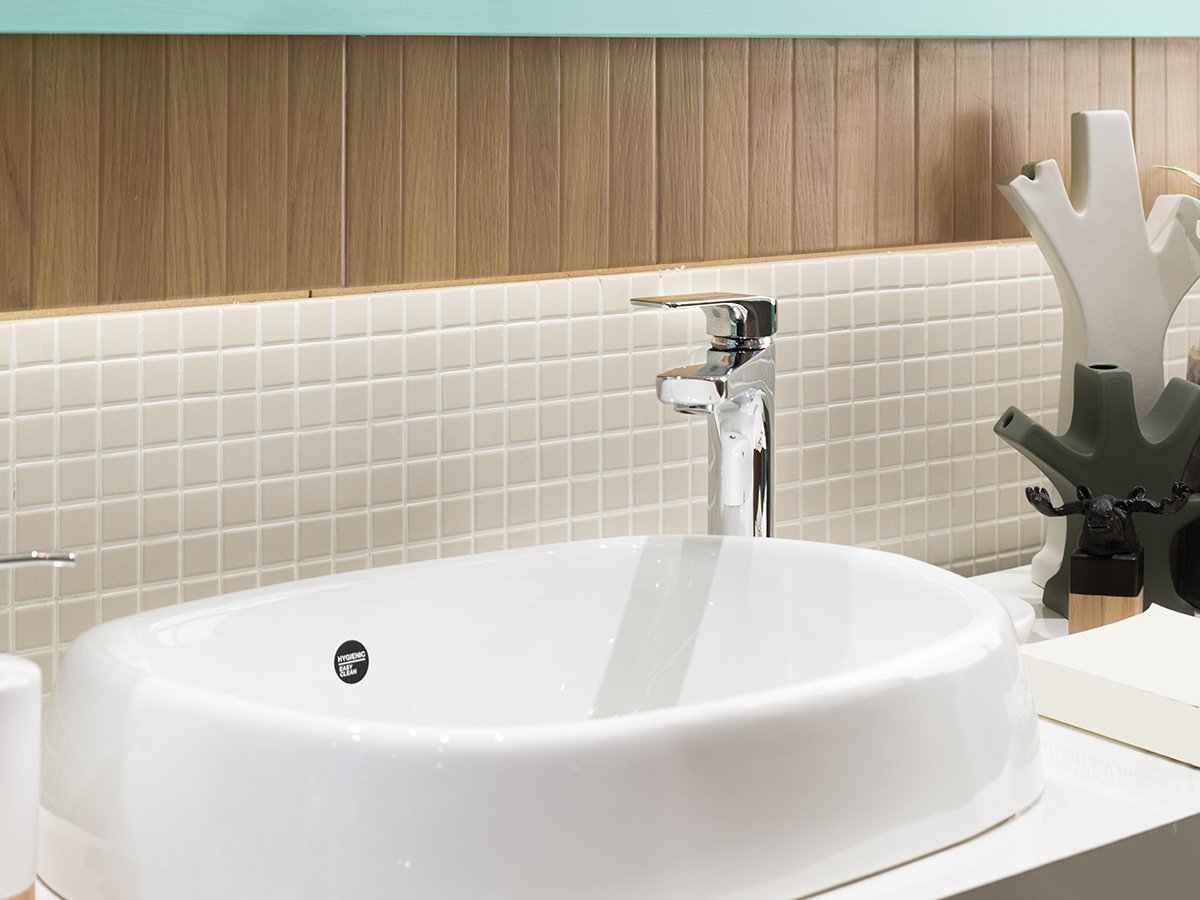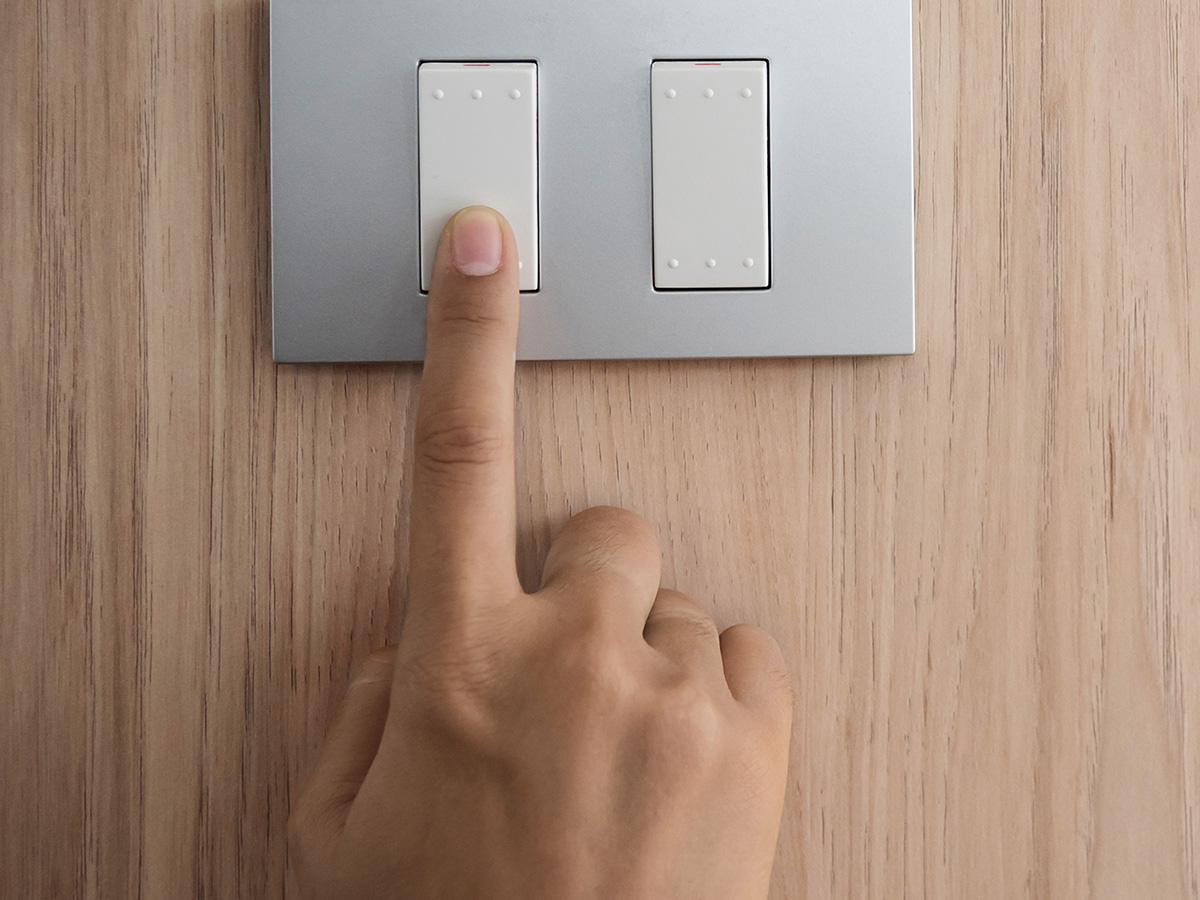Are Handicap Bathroom Remodels Customizable?
Find a Few Unique Ways to Customize Yours!
If you’re looking to turn a bathroom in your home into an ADA compliant bathroom, you may have a few questions of where to even start. In fact, you may be wondering if it’s even possible to customize a handicap bathroom remodel, and the answer is yes. When you work with HomeEnvy, we can customize your handicap bathroom remodel to meet your needs. We believe a bathroom should be a safe and comfortable place, which is why we work hard to ensure that you are happy with the results. Continue reading below to learn more about just a few of the customized handicap bathroom remodels we can offer, and reach out to HomeEnvy to get started today!
Shower
When it comes to your shower, there are a couple different options for how you can customize it to meet ADA standards. We can help you design a curbless shower that allows you to either walk or roll right into the shower without having to step over any barriers. In addition to providing you with a curbless shower, we also offer the option of installing grab bars within the shower for stability, as well as a built-in seat.


Doorway
In order to use the bathroom, you first need to be able to enter the bathroom. As a result, most standard bathroom doors will need to be widened to accommodate wheelchairs. In order for a bathroom doorway to be ADA compliant, it needs to have a minimum width of 32 inches if it’s at the end of a hallway, and 36 inches if it’s off the side of a hallway. Depending on the type of disability that you wish to accommodate, you may also want to install hardware to the bathroom door that makes it easier to open and close.
Sink/Vanity
When customizing your handicap bathroom remodel, another area that you may want to look at is the sink/vanity. If you have shelves under the sink, you may want to move them up so that they are easily accessible. You may even decide to try a new design that won’t get in the way of a wheelchair or walker. Additionally, you may need to lower the height of the sink, as it may be too tall for someone with a disability to reach comfortably.


Electrical
When you walk into a bathroom, you likely turn on the light without even thinking about it. However, if you’re planning a handicap bathroom remodel, the height of the light switches and other electrical elements are something you will have to consider. For example, you may have to lower the light switches and use a different type of switch to make it more accessible. In addition to lowering the light switches, you may also decide to install windows that allow more natural light into the room so that flipping a switch isn’t always necessary.
At HomeEnvy, we want to make every room in your home comfortable and safe for every person who lives inside, which is why we’re proud to offer handicap bathroom remodeling services. Reach out to our team in Indianapolis to learn more about our services and get a quote!

